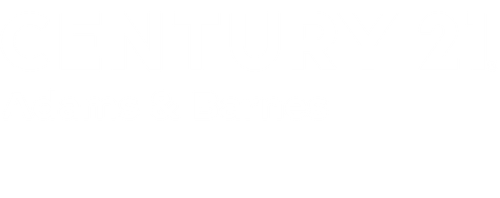


Sold
Listing Courtesy of: CRMLS / Century 21 Adams & Barnes / Cindy Situ - Contact: 626-236-2762
1991 S Sunrise Drive Monterey Park, CA 91754
Sold on 08/11/2025
$950,000 (USD)
Description
MLS #:
WS25086204
WS25086204
Lot Size
7,451 SQFT
7,451 SQFT
Type
Single-Family Home
Single-Family Home
Year Built
1956
1956
Views
City Lights, Neighborhood
City Lights, Neighborhood
School District
Alhambra
Alhambra
County
Los Angeles County
Los Angeles County
Listed By
Cindy Situ, DRE #1791964 CA, Century 21 Adams & Barnes, Contact: 626-236-2762
Bought with
Tony Ma, Compass-Pasadena
Tony Ma, Compass-Pasadena
Source
CRMLS
Last checked Jan 24 2026 at 1:08 AM GMT+0000
CRMLS
Last checked Jan 24 2026 at 1:08 AM GMT+0000
Bathroom Details
- Full Bathrooms: 2
Interior Features
- Laundry: Inside
- Open Floorplan
- Cathedral Ceiling(s)
- Dishwasher
- Gas Cooktop
- Gas Oven
- Gas Water Heater
- Separate/Formal Dining Room
Property Features
- Fireplace: Living Room
- Foundation: Slab
Heating and Cooling
- Central
- Wall/Window Unit(s)
Pool Information
- Private
- In Ground
- Pool Cover
Flooring
- Wood
- Carpet
- Tile
Exterior Features
- Roof: Composition
Utility Information
- Utilities: Water Source: Public
- Sewer: Public Sewer
School Information
- Elementary School: Brightwood
- Middle School: Brightwood
- High School: Mark Keppel
Parking
- Garage
Stories
- 1
Living Area
- 1,765 sqft
Listing Price History
Date
Event
Price
% Change
$ (+/-)
Jun 26, 2025
Price Changed
$1,038,000
-5%
-$60,000
Apr 19, 2025
Listed
$1,098,000
-
-
Additional Information: Adams & Barnes | 626-236-2762
Disclaimer: Based on information from California Regional Multiple Listing Service, Inc. as of 2/22/23 10:28 and /or other sources. Display of MLS data is deemed reliable but is not guaranteed accurate by the MLS. The Broker/Agent providing the information contained herein may or may not have been the Listing and/or Selling Agent. The information being provided by Conejo Simi Moorpark Association of REALTORS® (“CSMAR”) is for the visitor's personal, non-commercial use and may not be used for any purpose other than to identify prospective properties visitor may be interested in purchasing. Any information relating to a property referenced on this web site comes from the Internet Data Exchange (“IDX”) program of CSMAR. This web site may reference real estate listing(s) held by a brokerage firm other than the broker and/or agent who owns this web site. Any information relating to a property, regardless of source, including but not limited to square footages and lot sizes, is deemed reliable.




Step inside to spacious interiors and an open floor plan. The expanded family room boasts beechwood wall panels, a vaulted ceiling, large sliding glass doors, and sky windows. A tiled kitchen peninsula offers both a convenient food prep area and a casual dining counter, while the formal dining area extends to a private side patio. The attached two-car garage allows convenient direct access to the kitchen.
Genuine oak kitchen cabinets and parquet hardwood bedroom floors reflect classic mid-century style, or can be custom-renovated for a modern look. Recent improvements include fresh interior and exterior paint, new wood siding, new fascia, new light fixtures, new steel-framed kitchen and garage side doors, new bathroom fixtures and décor, upgraded panel bedroom doors, new baseboards, new GFCI outlets, electrical improvements in the garage and kitchen, and much more!
The backyard features a covered patio and a delightful variety of fruit trees—tangerine, orange, grapefruit, guava, persimmon, fig, and kumquat. The temporarily covered pool can be resurfaced and renovated, or properly filled in to create additional landscape space.
With unbeatable convenience, this home is just a short walk to Ralphs Market, CVS Pharmacy, Wells Fargo Bank, dining, shopping, Brightwood Elementary School, public transit, and a local community college. With close access to the I-10, I-710, I-60, and I-5 freeways, commuting to USC, CSULA, and Downtown LA is a breeze.
Offered in “as-is” condition, this home is a captivating blend of charm and flexibility in a prime location, ready to inspire your next move!