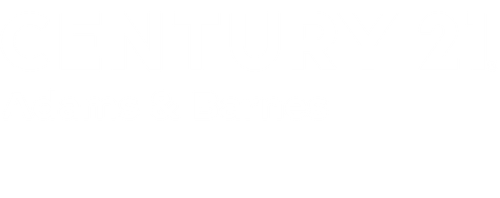Listing Courtesy of: CRMLS / Century 21 Adams & Barnes / Raphael Ordonez / CENTURY 21 Adams & Barnes / Daniel Lee - Contact: 626-226-9437
2363 Coldwater Canyon Drive Beverly Hills, CA 90210
Active (130 Days)
MLS #:
AR24246918
Lot Size
0.25 acres
Type
Single-Family Home
Year Built
1956
Views
Neighborhood, Peek-a-Boo
School District
Beverly Hills Unified
County
Los Angeles County
Listed By
Raphael Ordonez, DRE #01958950 CA, Century 21 Adams & Barnes, Contact: 626-226-9437
Daniel Lee, DRE #01945430 CA, CENTURY 21 Adams & Barnes
Source
CRMLS
Last checked Apr 19 2025 at 2:11 AM GMT+0000
Interior Features
- All Bedrooms Down
- Main Level Primary
- Laundry: In Kitchen
- Gas Cooktop
Lot Information
- Corner Lot
- Landscaped
- Sloped Up
Utility Information
- Utilities: Water Source: Public
- Sewer: Unknown
Additional Information: Adams & Barnes | 626-226-9437
Listing Price History
Feb 24, 2025
Price Changed
$2,050,000
-7%
-149,000
Dec 09, 2024
Original Price
$2,199,000
-
-
Estimated Monthly Mortgage Payment
*Based on Fixed Interest Rate withe a 30 year term, principal and interest only
Mortgage calculator estimates are provided by C21 Adams & Barnes and are intended for information use only. Your payments may be higher or lower and all loans are subject to credit approval.
Disclaimer: Based on information from California Regional Multiple Listing Service, Inc. as of 2/22/23 10:28 and /or other sources. Display of MLS data is deemed reliable but is not guaranteed accurate by the MLS. The Broker/Agent providing the information contained herein may or may not have been the Listing and/or Selling Agent. The information being provided by Conejo Simi Moorpark Association of REALTORS® (“CSMAR”) is for the visitor's personal, non-commercial use and may not be used for any purpose other than to identify prospective properties visitor may be interested in purchasing. Any information relating to a property referenced on this web site comes from the Internet Data Exchange (“IDX”) program of CSMAR. This web site may reference real estate listing(s) held by a brokerage firm other than the broker and/or agent who owns this web site. Any information relating to a property, regardless of source, including but not limited to square footages and lot sizes, is deemed reliable.







Original wood floors are beautifully preserved, adding warmth and character throughout, a rare find in many homes. The spacious main living area boasts vaulted ceilings, offering a bright, open space enhanced by the afternoon sunlight streaming through patio doors and windows. The home is equipped with built-in spotlighting and a speaker system, adding a touch of sophistication. The fireplace serves both the living room and the den, which also has a built in bar.
The kitchen, complete with linoleum flooring and tile counters, is complemented by wood cabinetry. The bedrooms are all carpeted for added comfort. The backyard serves as an inviting retreat, with outdoor speakers connected to the interior, lush landscaping, and ample space for both entertaining and relaxing. A wood deck was built above the decommissioned in-ground spa and a wooden staircase leads to a secondary entrance providing additional flexibility, and space for extra vehicles which can enter through the rear gate.
This home is move-in ready, yet offers plenty of potential for customization to suit your vision!